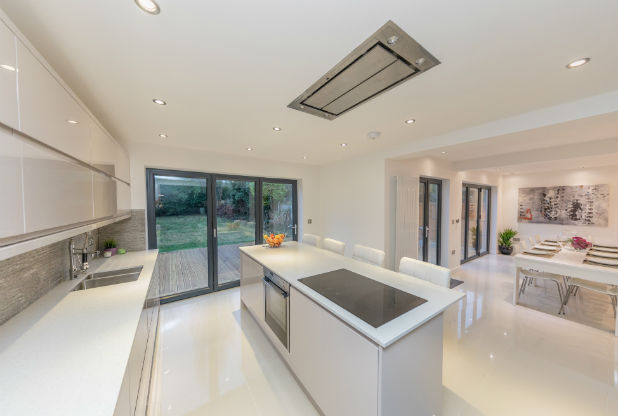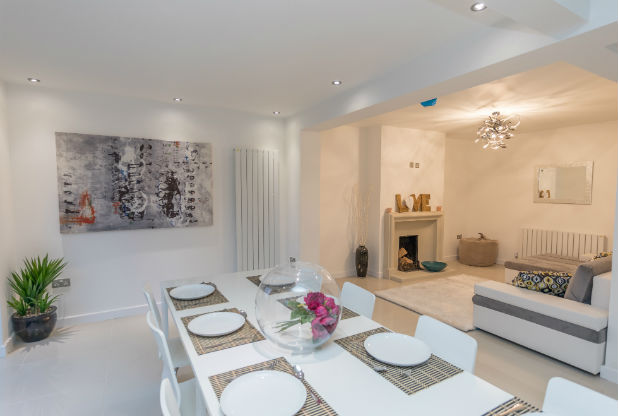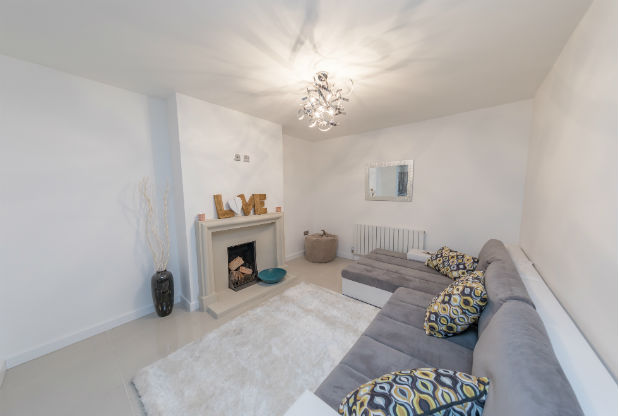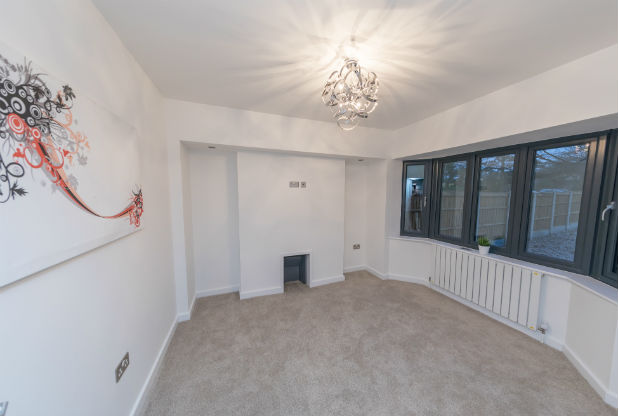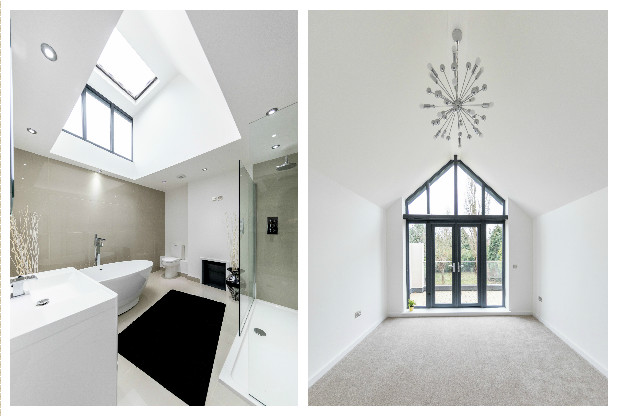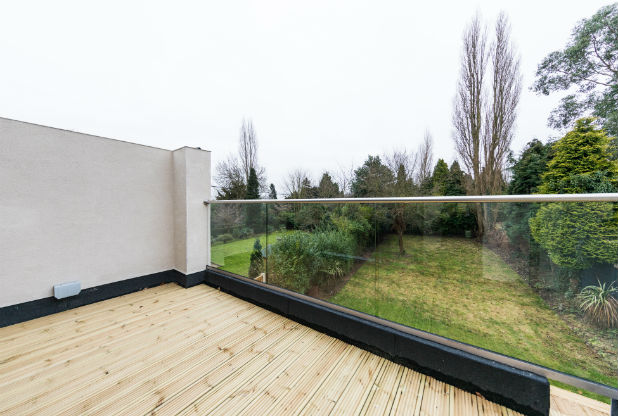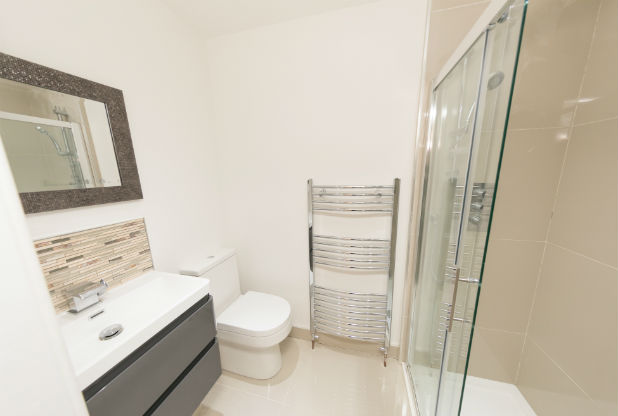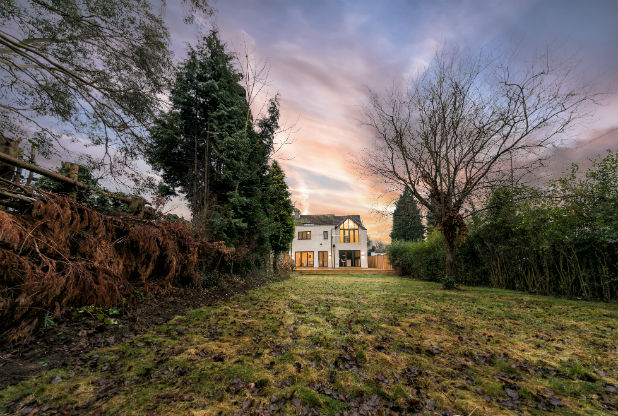News : Home is high-tech haven
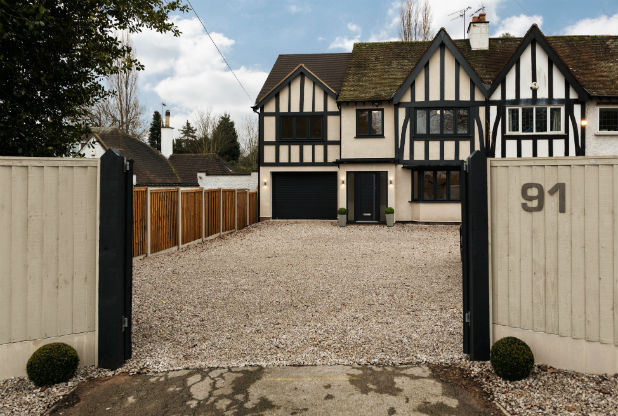
Look at what this ‘technology-rich’ home in Bramcote has to offer
When refurbishing a house you can go one of two ways – retain elements of the original interior design and update it or, as in the case of this property in Derby Road, completely remodel the building and its interior.
Read the article on the nottinghampost.com
When design company ‘Plush Property’ set about transforming this property they completely renovated, extended and remodelled the house to create a stunning five-bedroom family home and then went one step further and made it tech savvy.
Steve Parker, FHP Living, said: “Plush property develop homes aimed at the modern day family and individual. They specialise in technology rich, open-plan living with the goal of giving their customers the lifestyle they deserve with lots of added extras from app controlled underfloor heating and alarm systems to luxury kitchens, bathrooms, fixtures and fittings and lighting.”
Attention to detail has been the key to this refurbishment and, as Steve says, “literally no expense has been spared”. There are even USB charger plug sockets!
With some 2,000 sq ft of accommodation, an open-plan approach has been taken to the living space with breakfast kitchen, dining room and lounge all running into one another but at the same time cleverly designated into separate living areas.
In the lounge is a feature fireplace creating a traditional focal point to the space, then there’s a generous dining and family area with bi-fold doors leading onto the raised terrace and garden.
Step into the shiny new kitchen and discover a bespoke design and contemporary designer kitchen units. As you’d expect, fitted within are integrated appliances including two Neff ovens and an induction hob as well as a remote controlled ceiling extractor.
For times when you just want some private space, there’s a snug at the front of the property with bay window and an open fireplace – perfect for tucking yourself away.
Ground floor accommodation is completed with an entrance lobby, stunning hallway, ground floor WC and a utility area within the integral garage.
Design and fitting elements that shouldn’t be overlooked include designer radiators, bi-folding doors and a Nest heating system.
Upstairs, the luxury continues. A generous landing area with glass balustrade leads off to the five bedrooms and family bathroom.
The master suite provides the basis to create a haven, with its vaulted ceiling, en suite shower room and doors opening from the bedroom on to a good size balcony with views over the garden.
Another good-sized double bedroom is the second bedroom and again it has an en suite shower room.
Again fittings are stylish and yet practical. Take a look at the pictures of the bathroom and en suite where there is plenty of storage as well as style items like the freestanding bath.
Surprisingly, the bathroom has a glass ceiling and the capacity to house a TV so you can really relax in the bath with your favourite soap.
With converted loft space providing further useable space the house continues to offer further possibilities.
Outside, the house is approached via gates which lead to extensive off road parking and the converted garage with its thermal electric doors. A glimpse of the gardens will have you imagining parties on the full width deck or games on the good-sized gardens.
Steve, said: “This is a truly stunning, architect designed home… one that is well worth viewing.”
